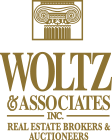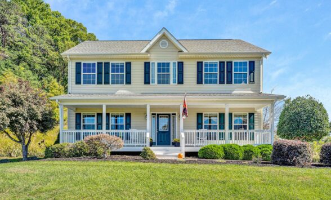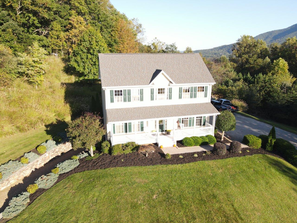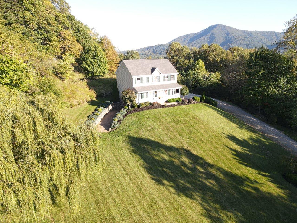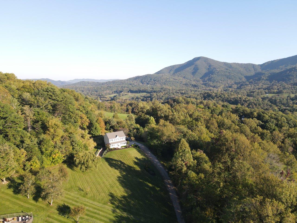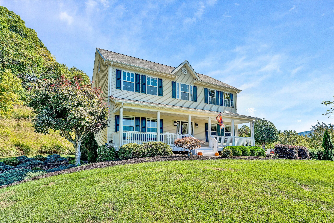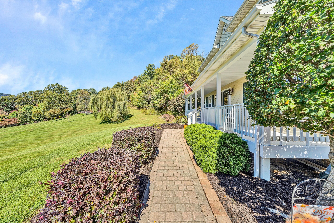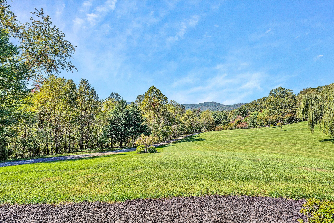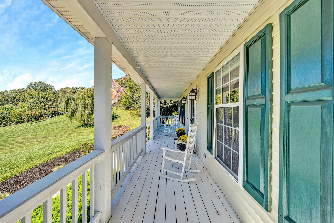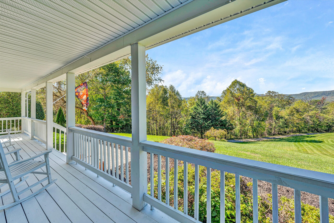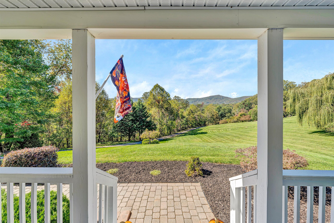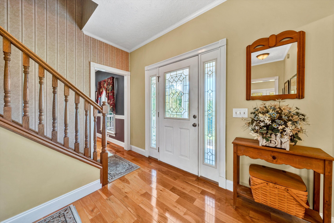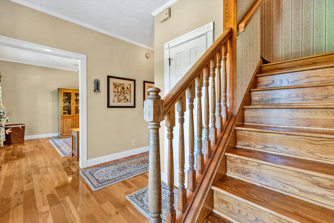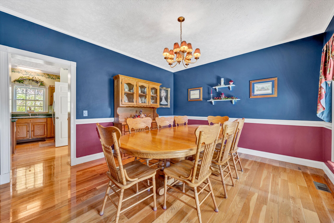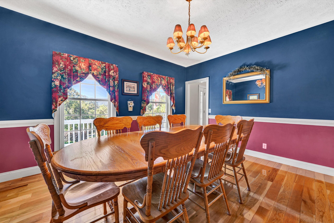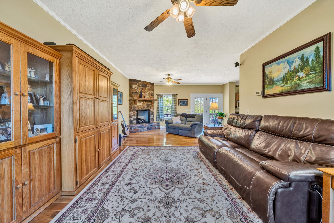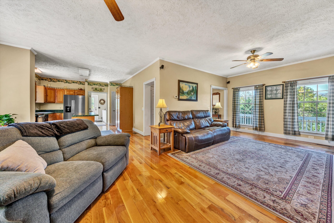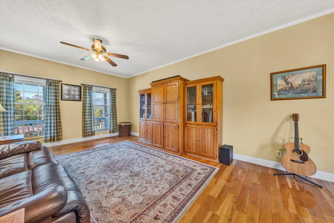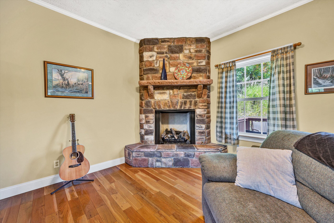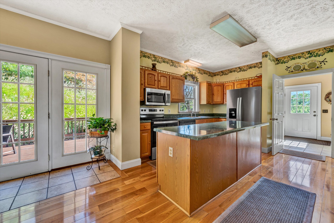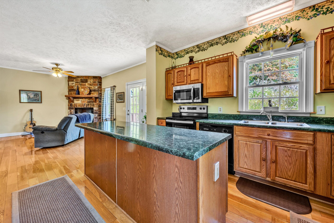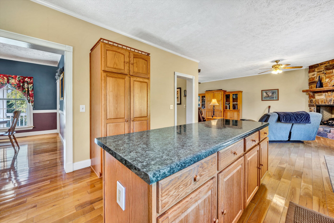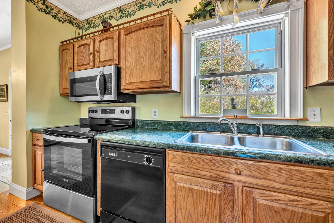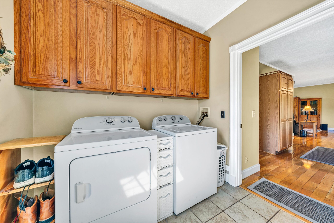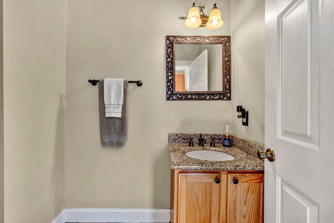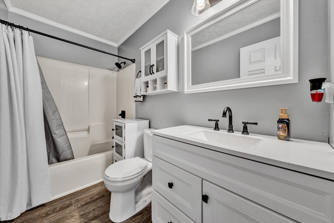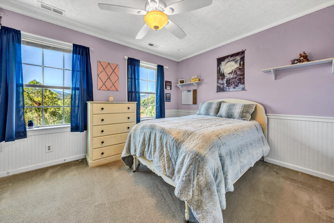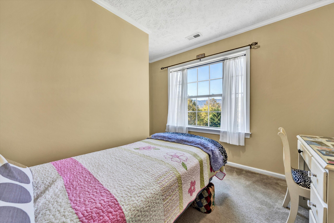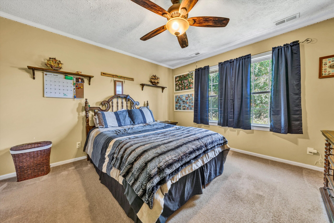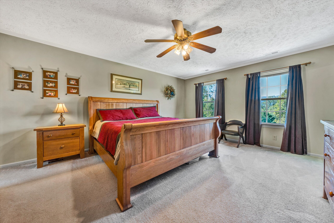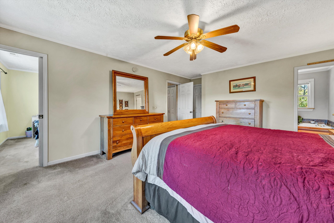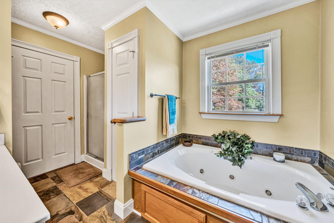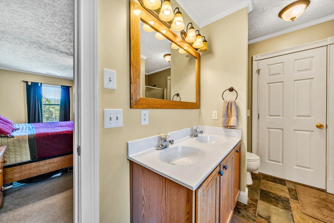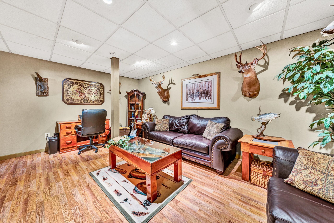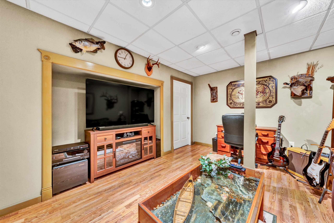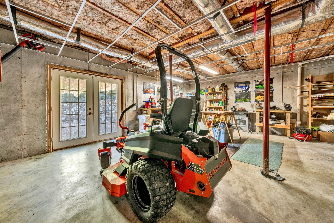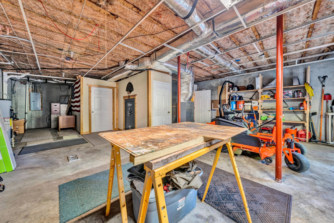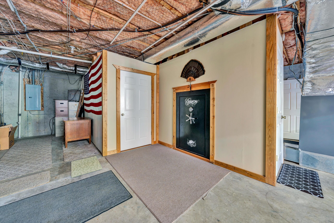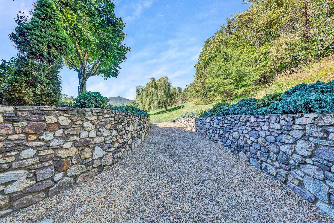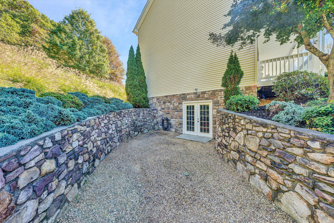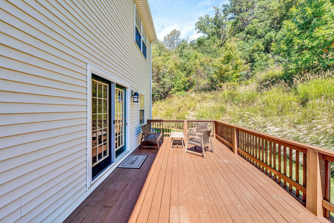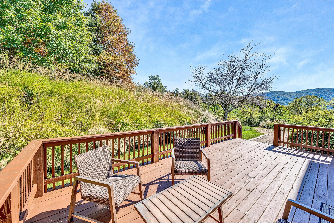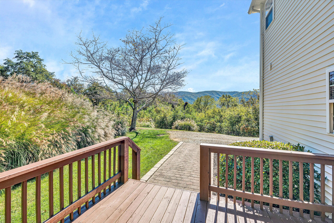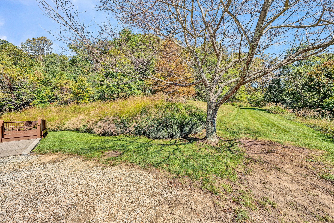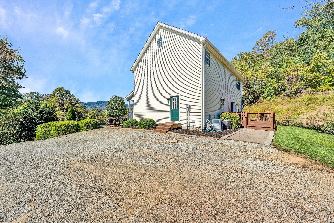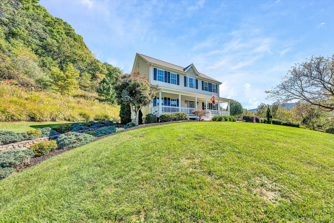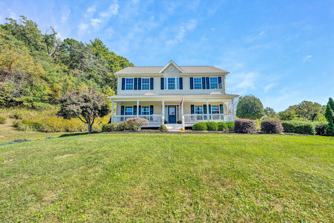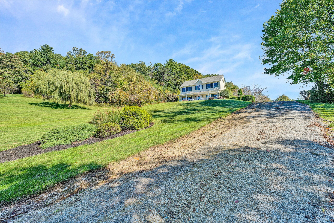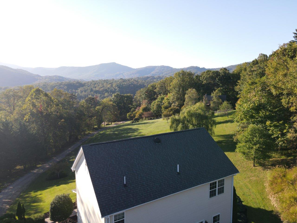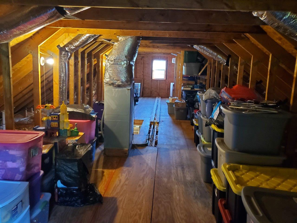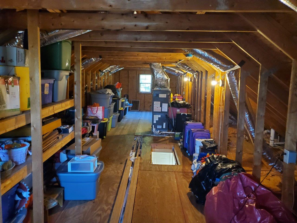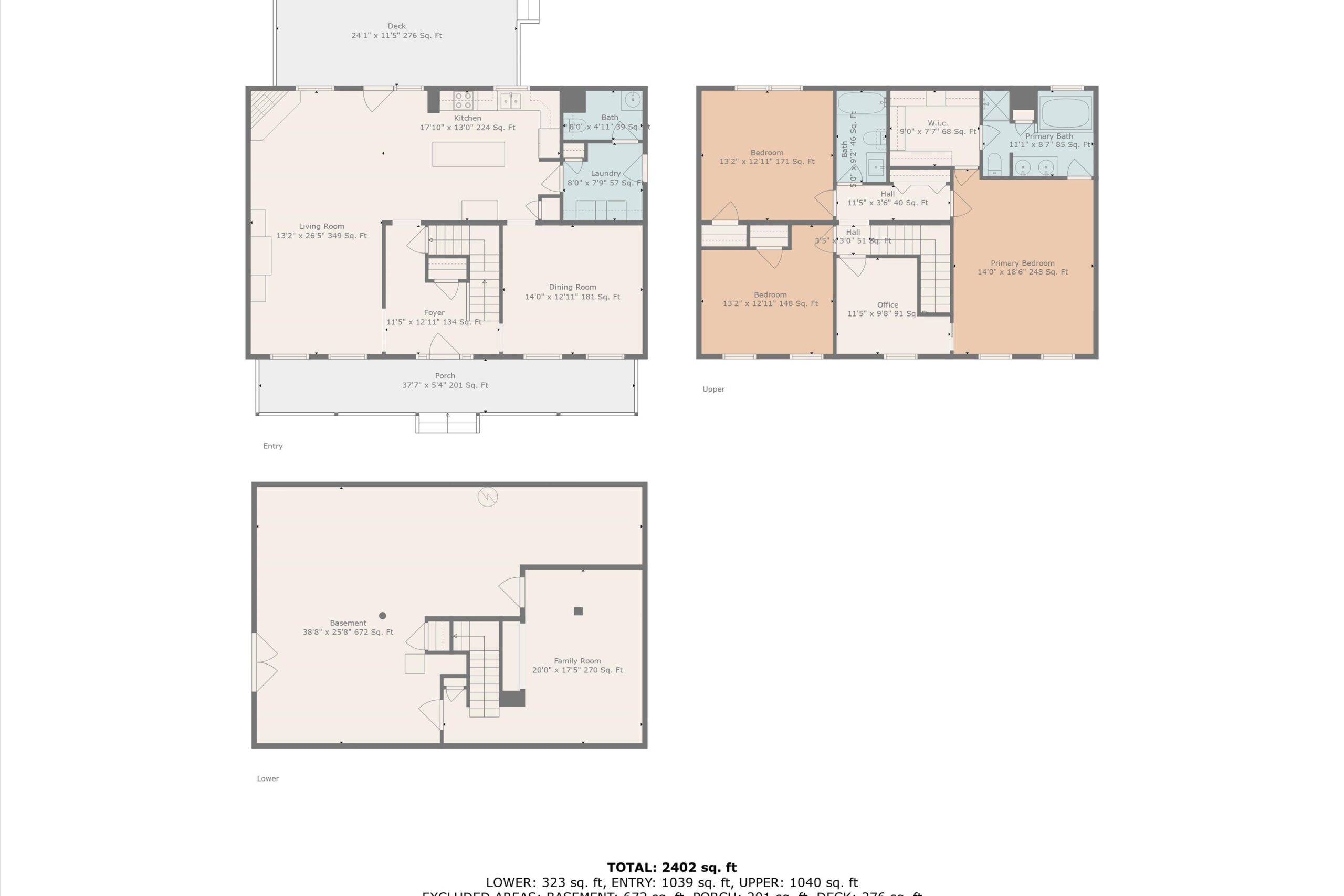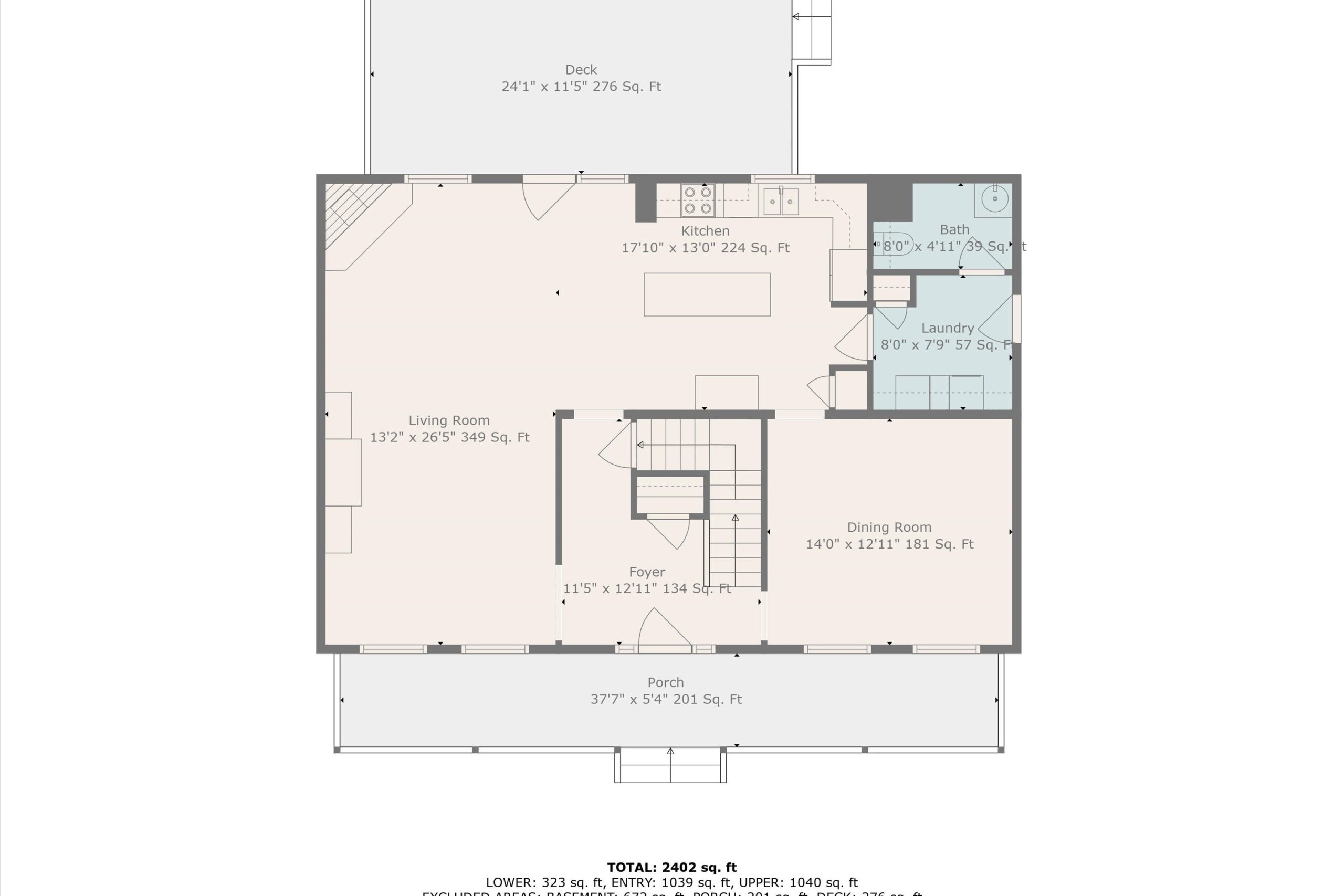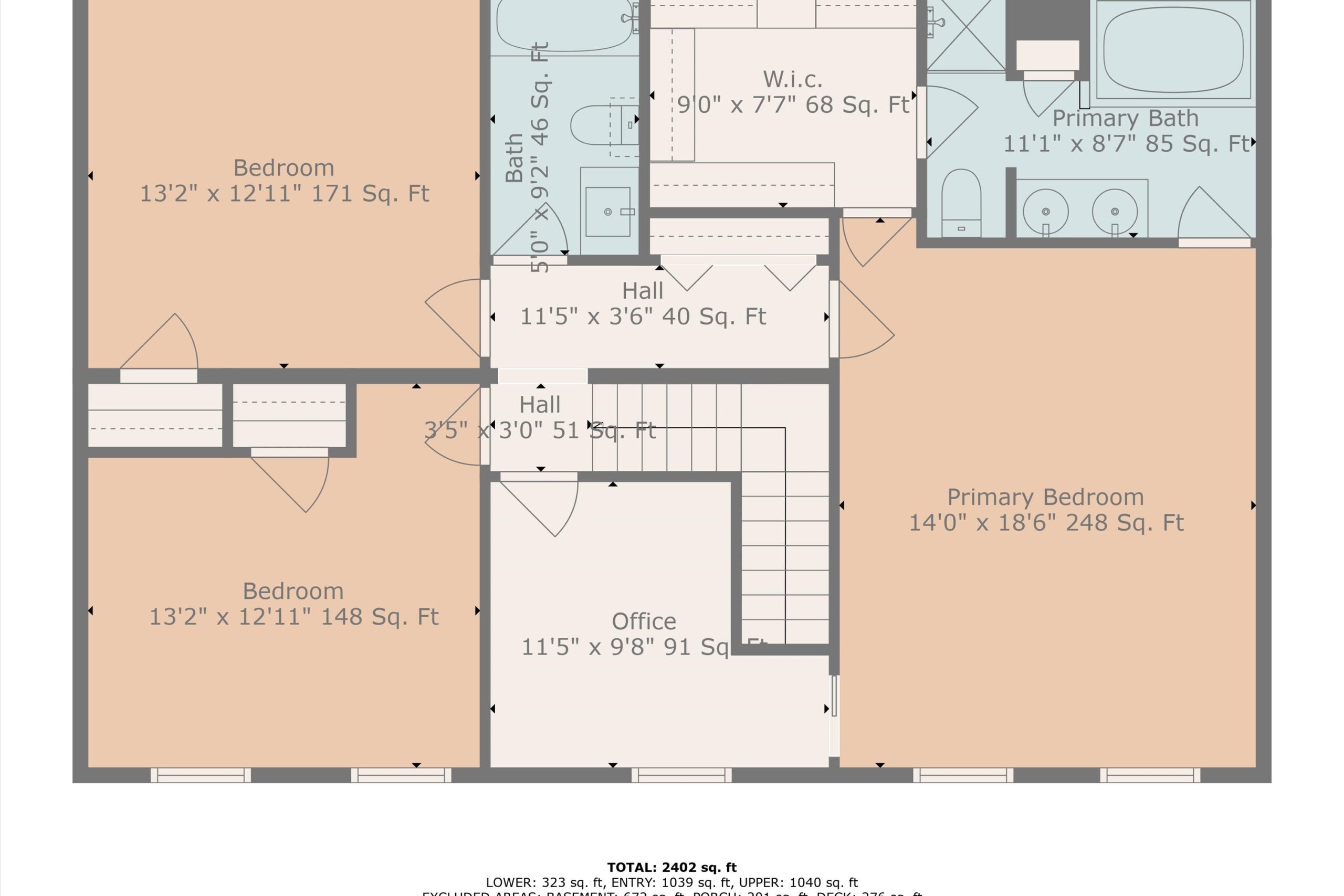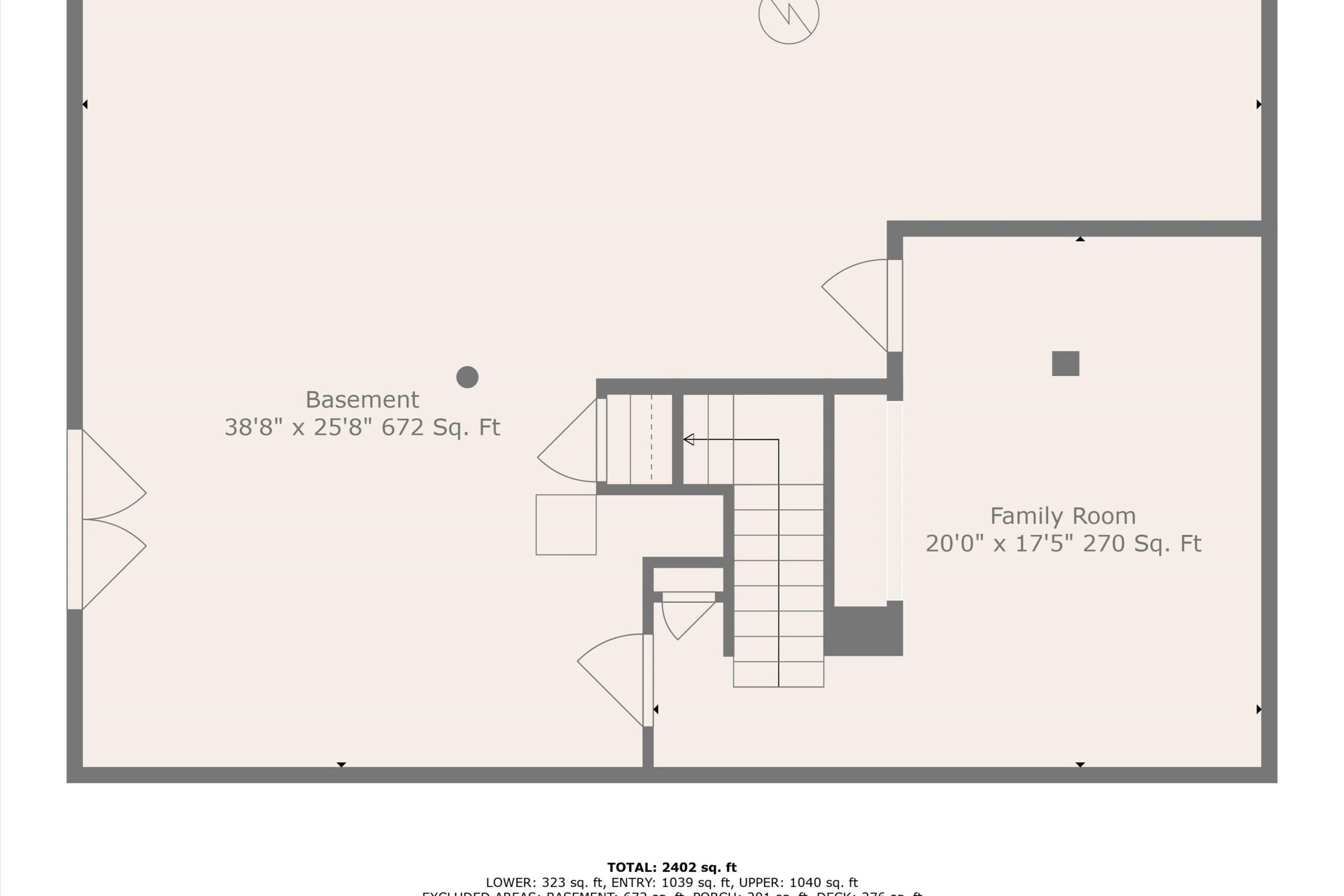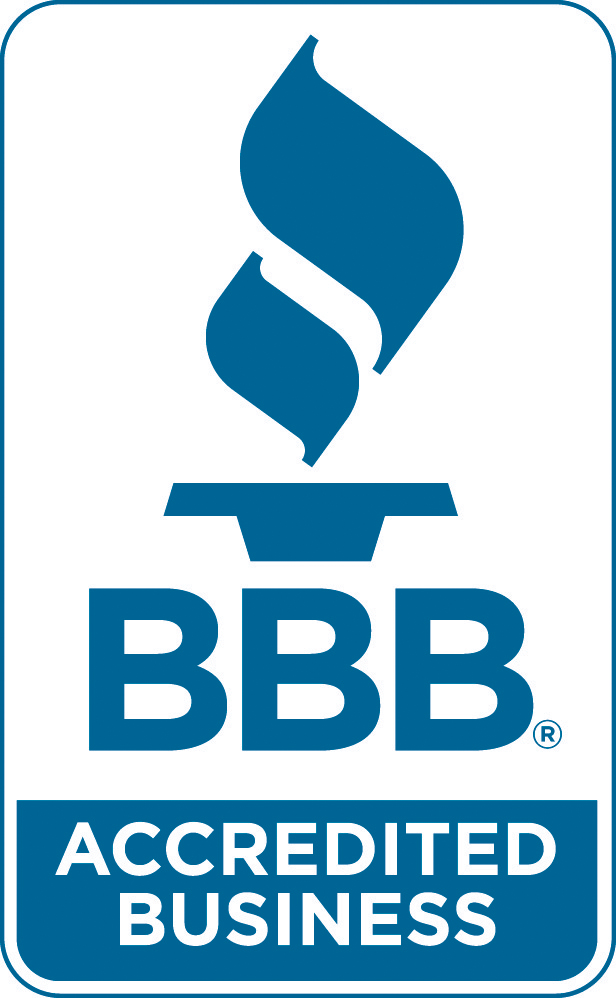Incredible Custom 2 Story Home on 3.59 Acres with Long Range Views & Privacy! First time on the market & located in the Back Creek area in SWCO. Enjoy the breathtaking views as you sit back on the covered front porch that overlooks the large acreage in its park like setting. This home features 9’ ceilings, beautiful wide plank white oak hardwood flooring (locally sourced from Galax) & custom trim & molding throughout the entry level. A beautiful kitchen that includes all new appliances (except dishwasher) with oak cabinets. The kitchen opens to a spacious family room that includes a floor to ceiling stone fireplace w/ gas logs. Doors off the kitchen & Family room open to a private rear deck that has all new deck boards & hand rails. Upper level includes 3 bedrooms & an office/workout room that has been appointed as a 4th bedroom. The spacious primary suite with the attached bath boasts a soaker tub, stand up shower & large walkin closet with dual entrances. The full bath off the hallway was recently renovated & has new vanity, tile flooring, lighting & shower faucets. The full floored attic with tall ceilings creates exceptional storage space & easily accessed in the hallway with dropdown steps. The lower level has a finished den area & the unfinished basement includes a full walkout basement with a shop, extensive shelving & plenty of room to expand finished space (rough plumbed for a 4th bath). The property has extensive landscaping, brick paver sidewalk and a lower field area that provides more space to add a shop, garage or recreational playground. This home feels like you are out in the country with its peaceful setting and abundance of wildlife yet its only minutes to all the local conveniences. This property is rare and has it all! Come see it today!
Year Built: 2000
Construction Status: Completed
Total Acreage: 3.59
Zoning Code: R1
Tax ID: 085.04-01-11.02-0000
Annual Taxes: $3,182.4
Entry Above Ground Finished SF: 1,080±
Upper Above Ground Finished SF: 1,080±
Lower Below Ground Finished SF: 250±
Total Above Ground Finished SF: 2,160±
Total Finished SF: 2,410±
Grand Total Attached SF: 2,410±
Total Bedroom: 3
Total Full Baths: 2
Total Half Baths: 1
Basement: Full Walkout
Schools
Elementary School: Back Creek
Middle School: Cave Spring
High School: Cave Spring
Directions
221 S to R onto Mt Chestnut Rd to R onto private driveway
Documents
- Aerial Photography
- Topographic Map
- Home Improvements
- Survey
- Floor Plans
- Road Maintenance Agreement
- Residential Property Disclosure Statement
Asking Price
$549,950
