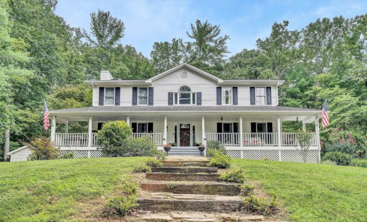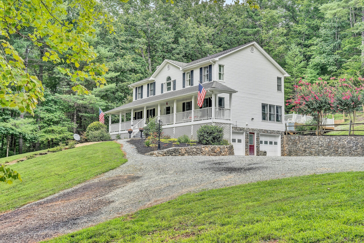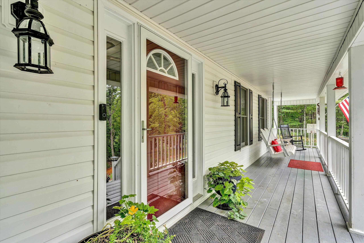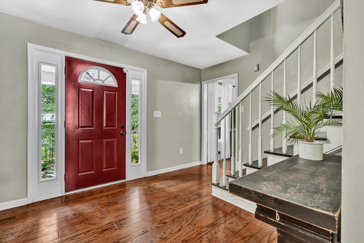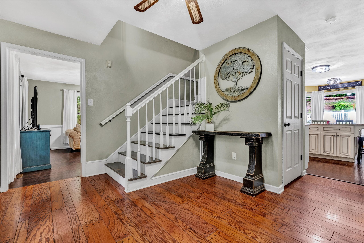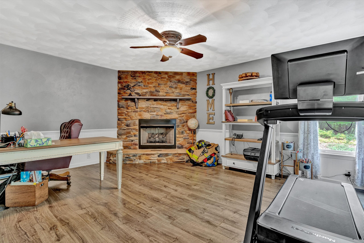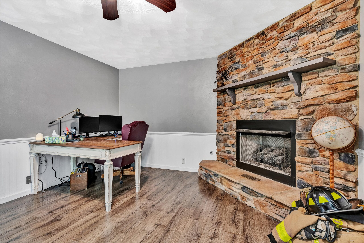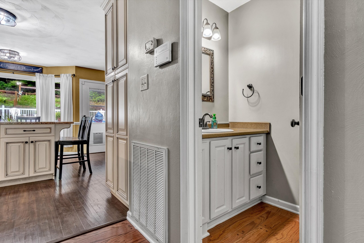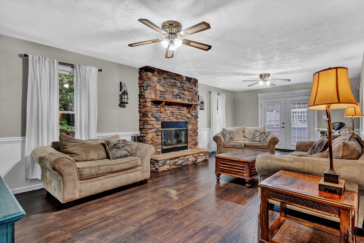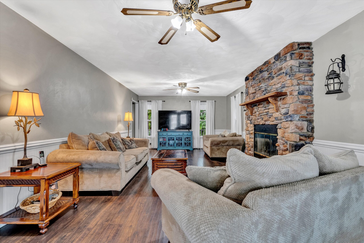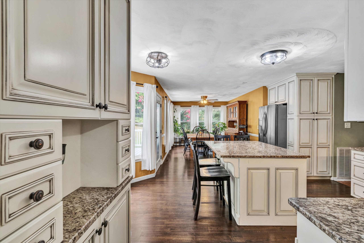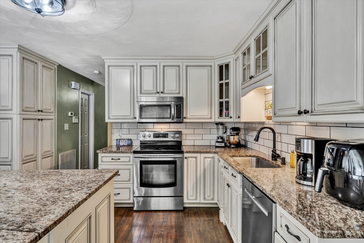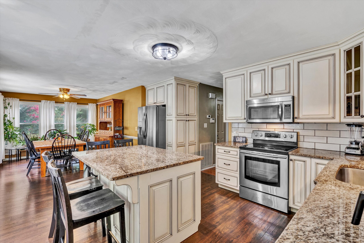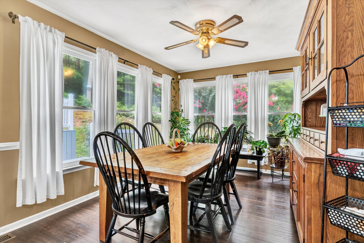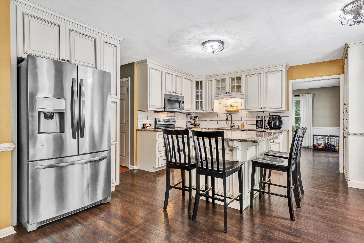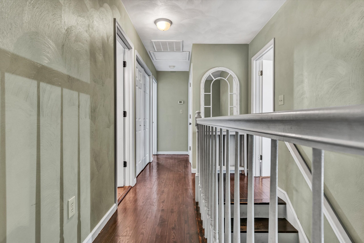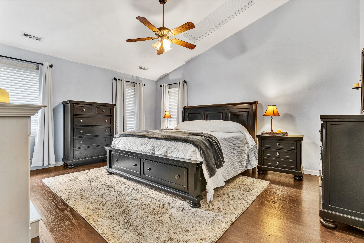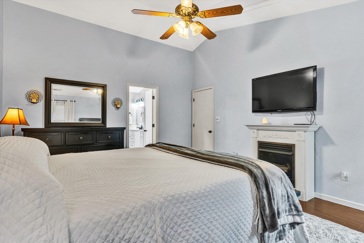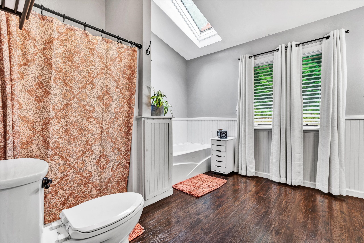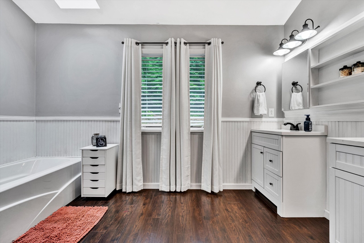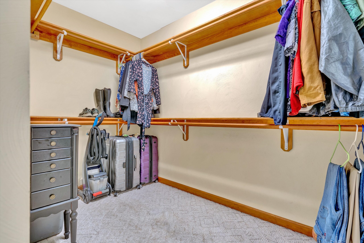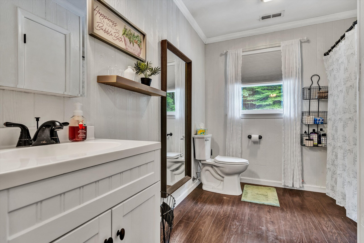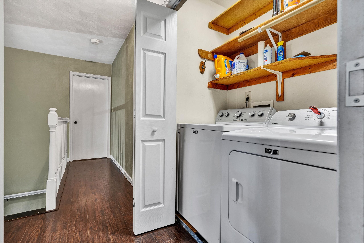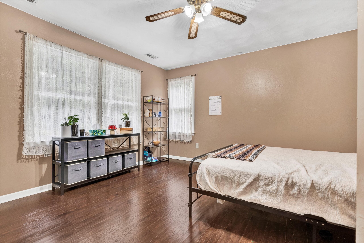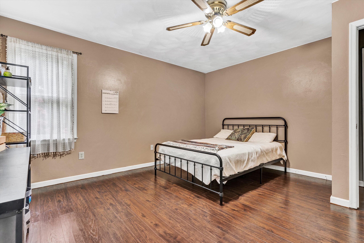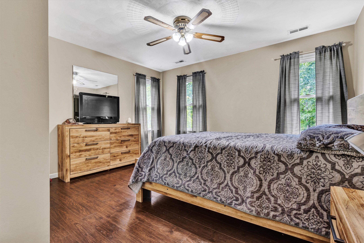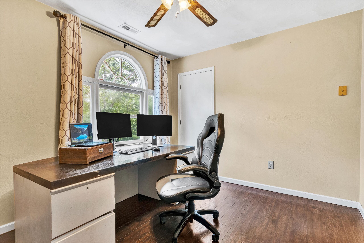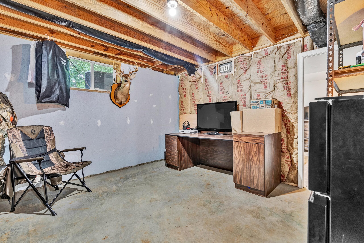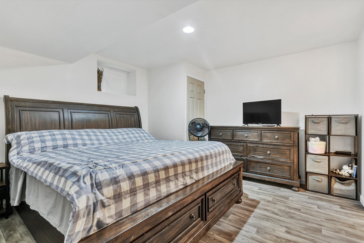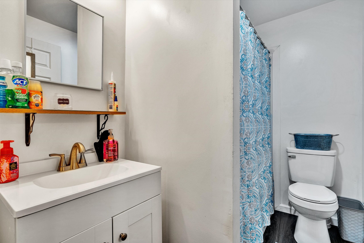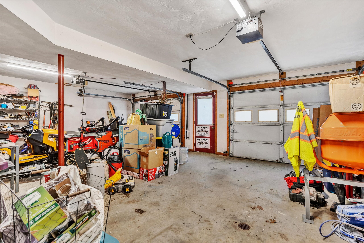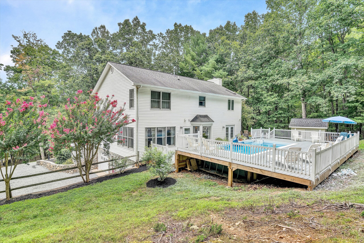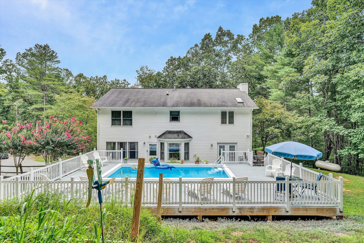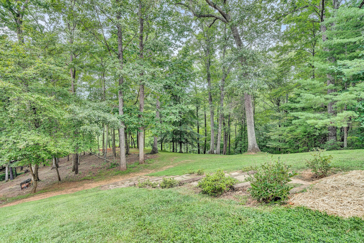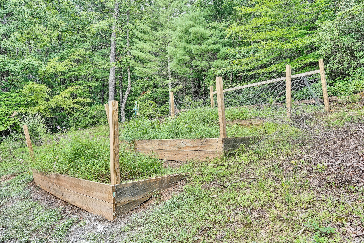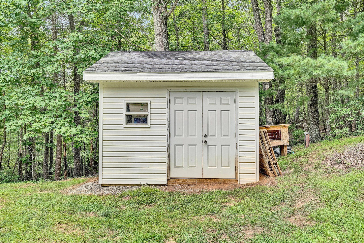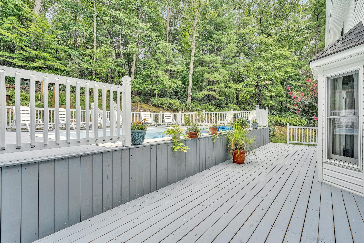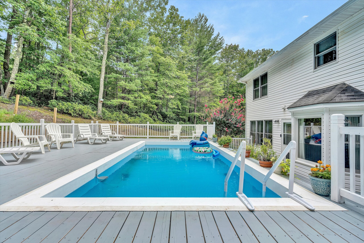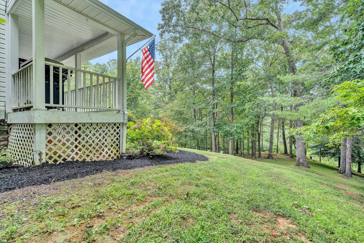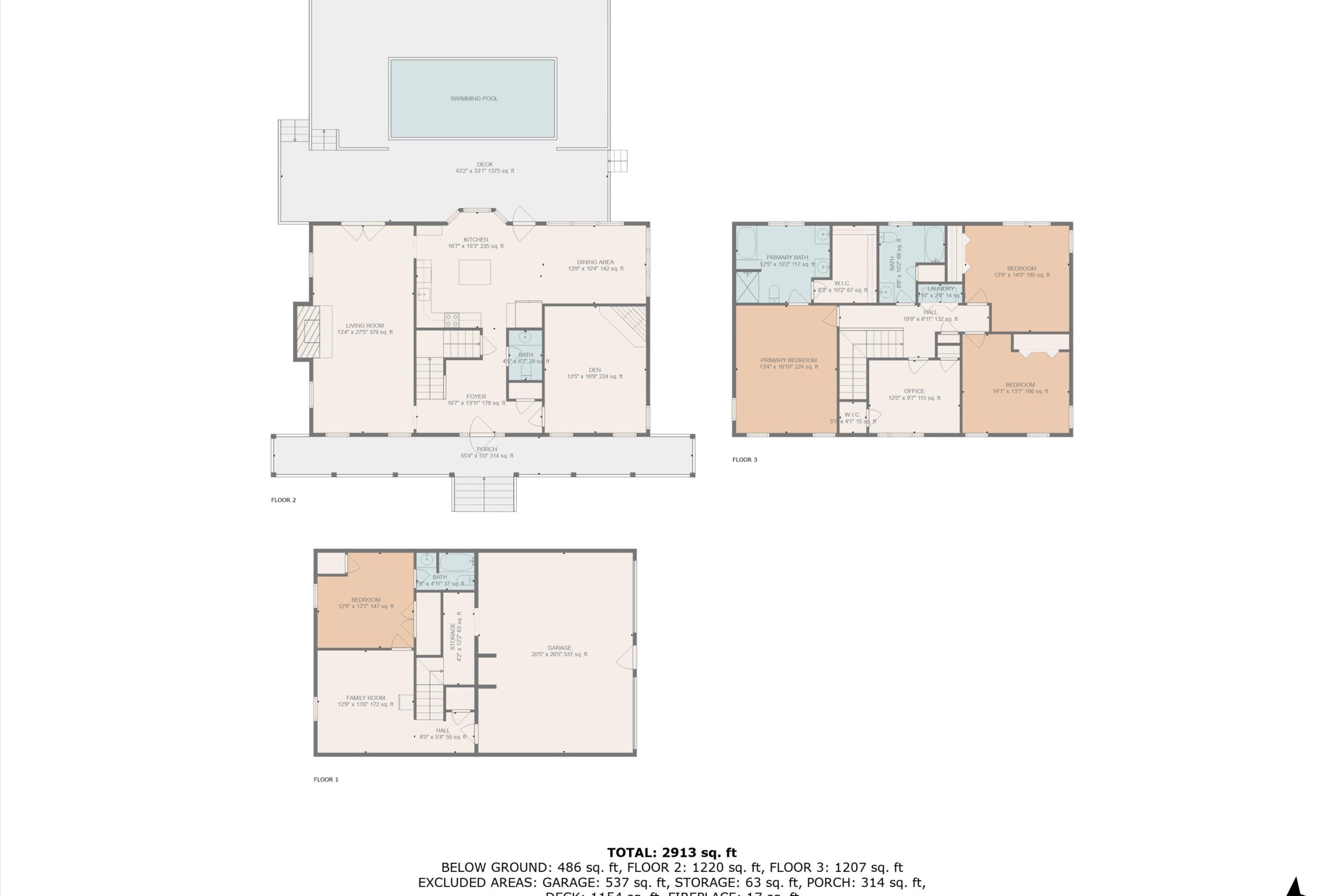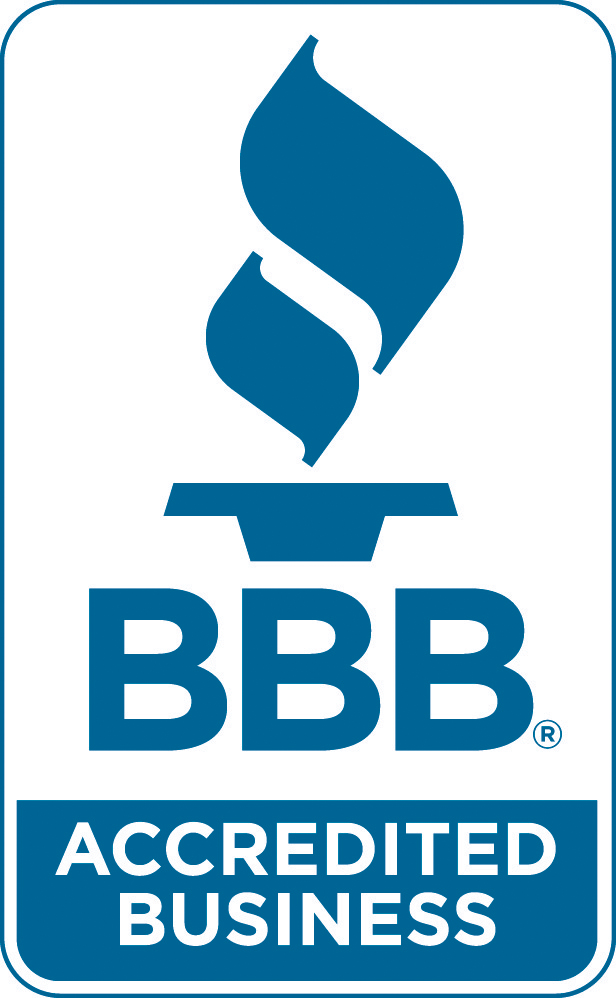Beautiful updated 2 story home w/covered porch situated on 5 acres in a private setting! This spacious 2464 SF home offers 4 BR, 3.5 BA with an open floor plan & numerous updates! Enjoy the magnificent kitchen that boasts stainless steel appliances, custom cabinets & large center island complete w/elegant granite tops. Entry level offers great entertaining spaces that include living room w/stone gas fireplace & a spacious great room w/stone wood burning fireplace. Relax & enjoy the large deck & above ground pool off the rear of the home w/easy access from the kitchen & great room. The upper level includes large primary suite w/gas fireplace, vaulted ceilings, master bath w/shower & soaker tub & large WIC. There are also 3 addtl bedrooms & a full bath. The lower level includes a finished space that can be used as a office or workout room w/its own full bath but is appointed as an additional bedroom. Tons of additionall storage space & a 2-car garage underneath. Home has high speed fiber optic (Shentel). This property is only 15 min to Roanoke, -25 mins to SML!!
List Number: 910185
List Price: $449,950
Style of House: 2 Story
Property Sub-Type: Single Family Residence
Year Built: 1997
Total Acreage: 5.01
Lot: 3
Block: 0
Section: 0
Zoning Code: SM
Tax ID: 0180005108
Annual Taxes: $1,500.27
Entry Above Ground Finished SF: 1,232
Upper Above Ground Finished SF: 1,232
Total Above Ground Finished SF: 2,464
Total Finishedd SF: 2,464
Grand Total Attached SF: 2,464
Total Bedrooms: 4
Total Full Baths: 3
Total Half Baths: 1
Primary Covered Parking: Garage Under
Basement: Partial Basement
Schools
Elementary School: Windy Gap
Middle School: Ben Franklin Middle
High School: Franklin County
Directions
From: 220-S to left on Boones Mill Rd (Rt 684), bear right to stop sign. Right on Summerset after Balens Garage, 2nd home on the left.
Documents
- Restrictions
- Summerbreeze Subdivision Plat
- Well and Septic Permit
- Residential Property Disclosure
- Floor Plan
Asking Price
$449,950




