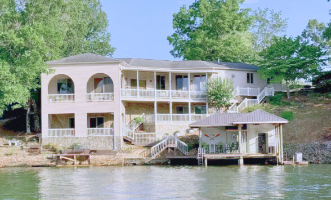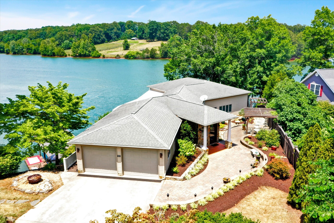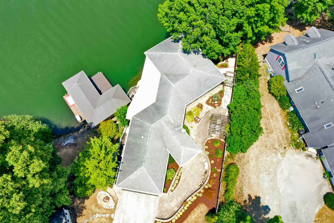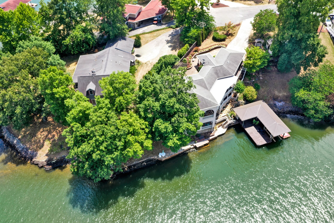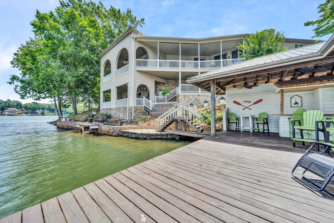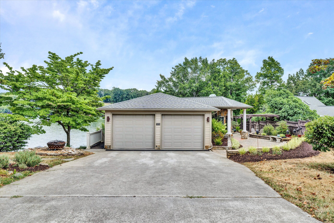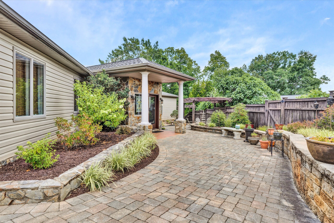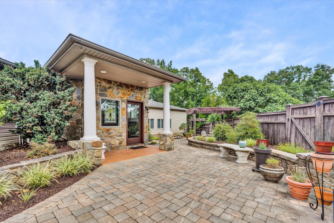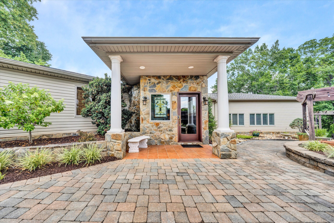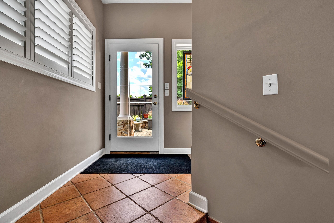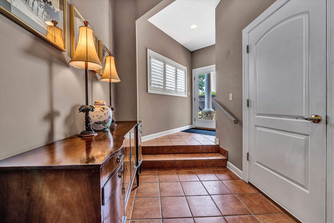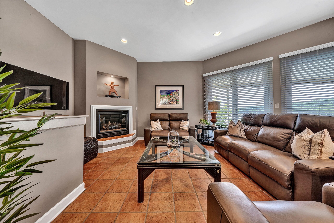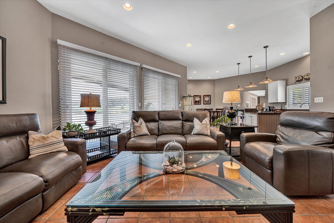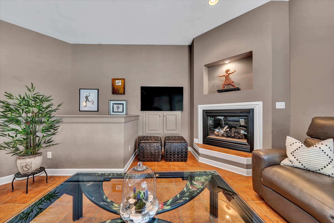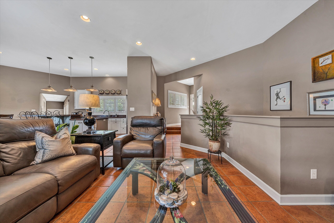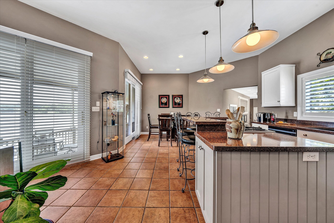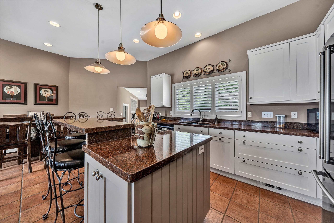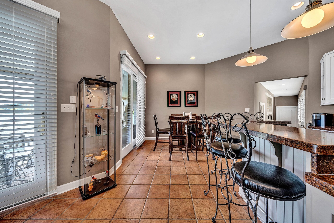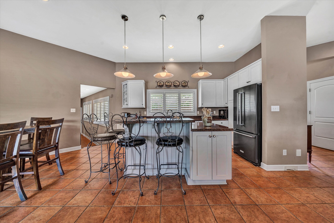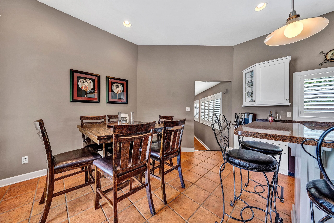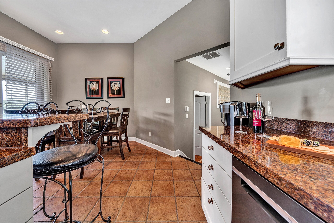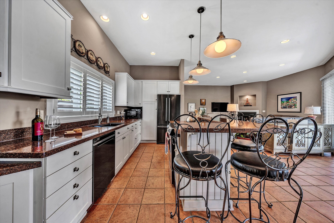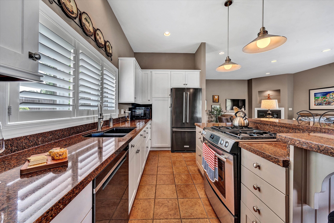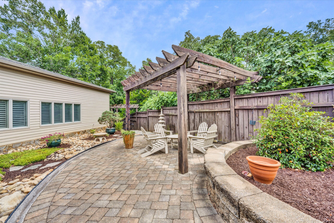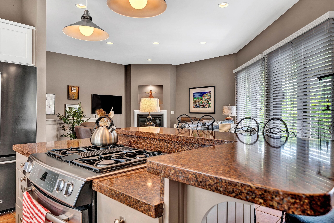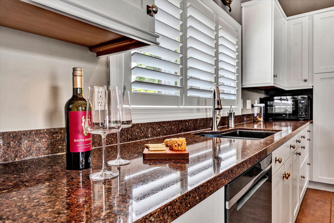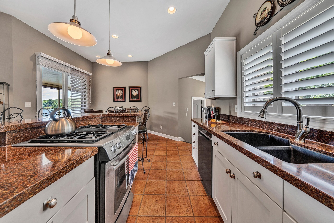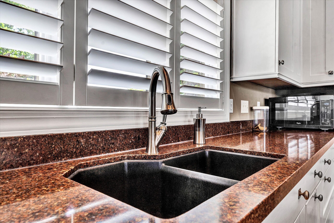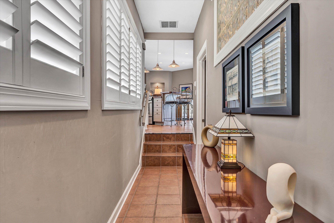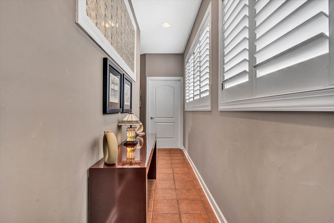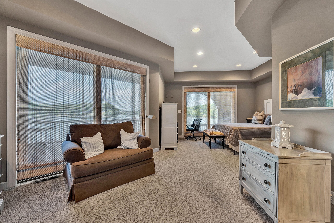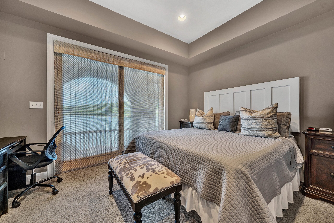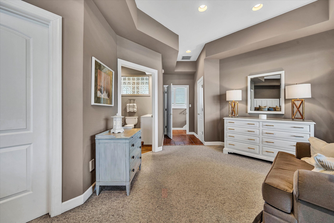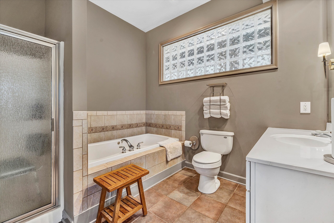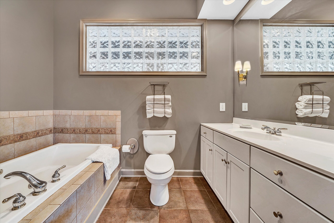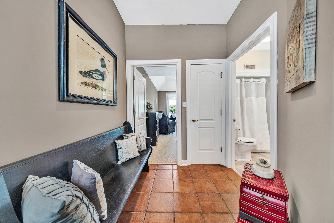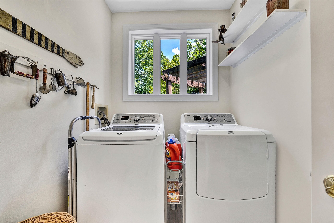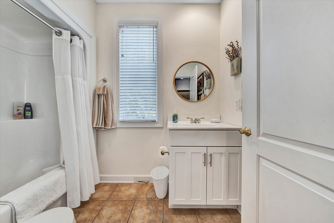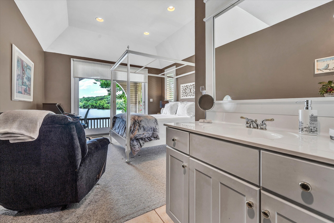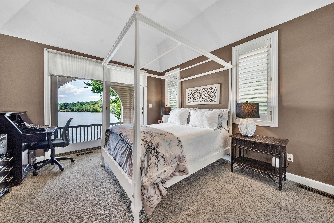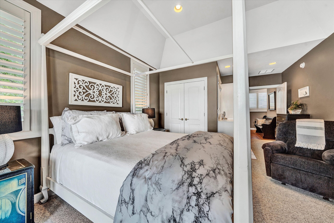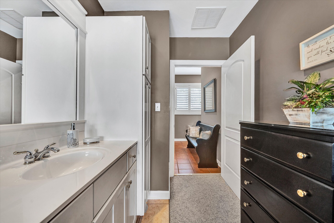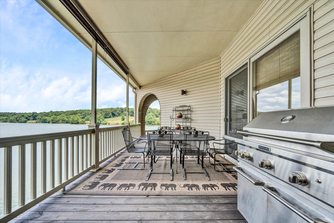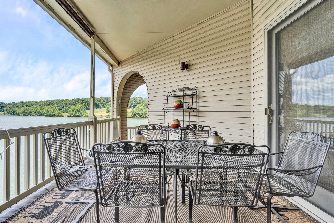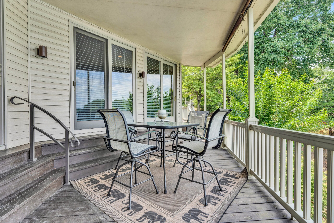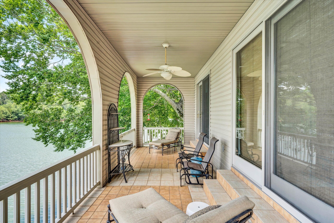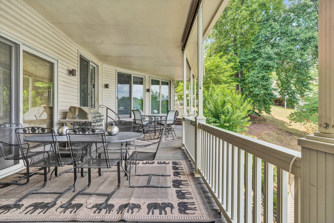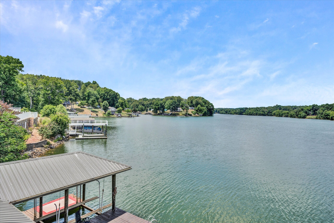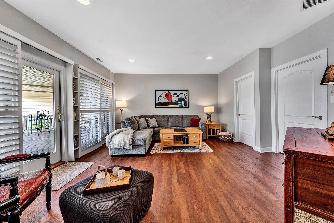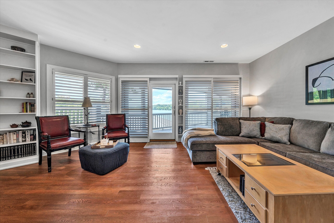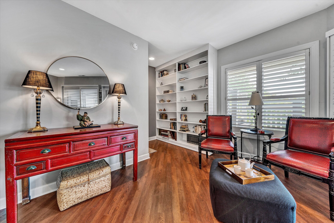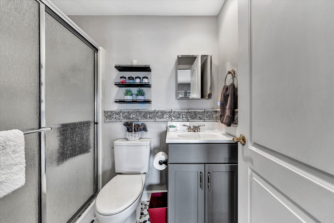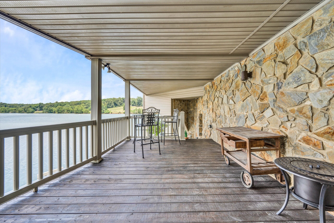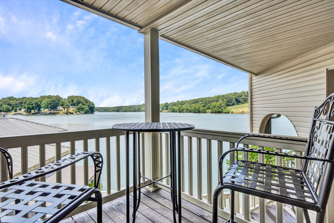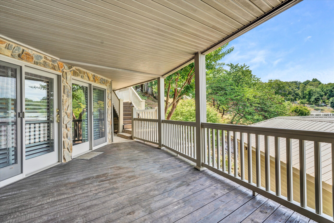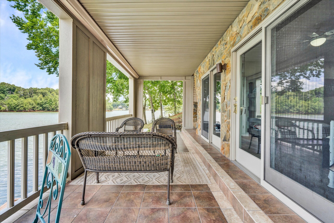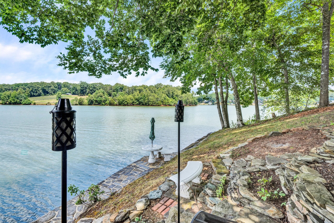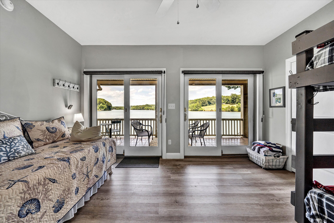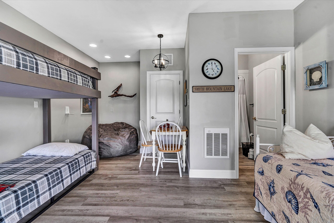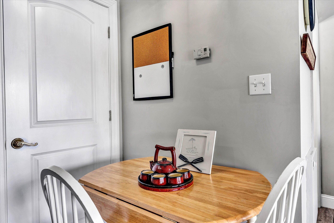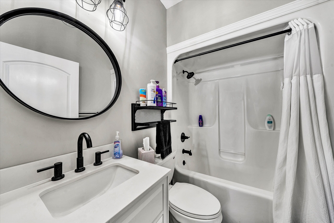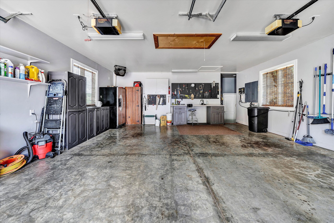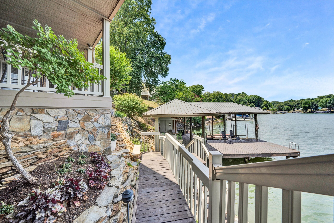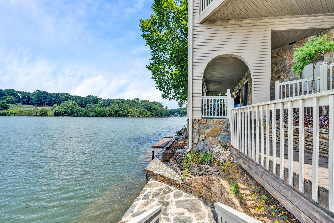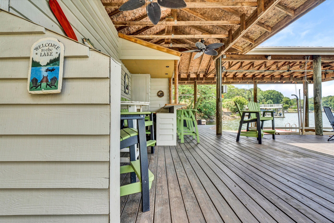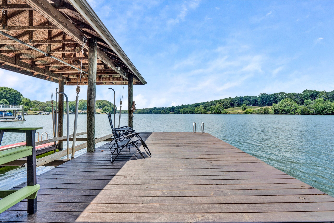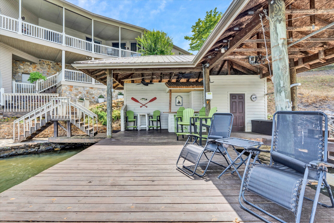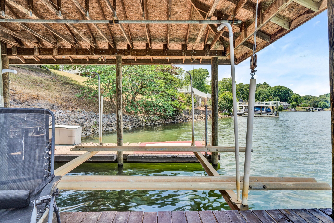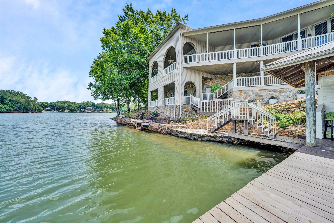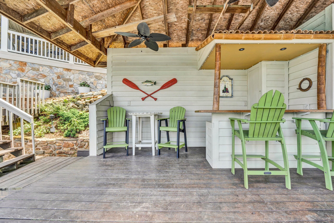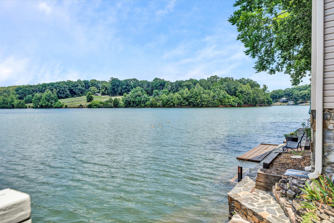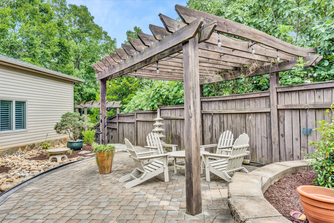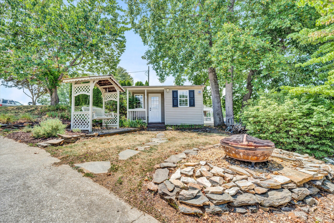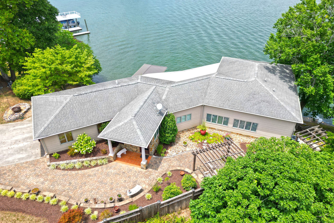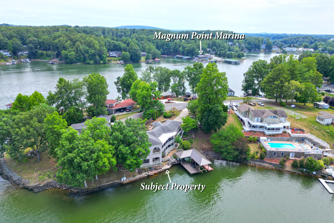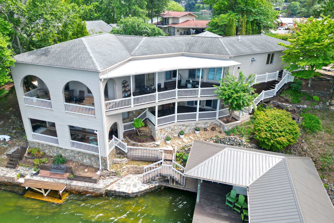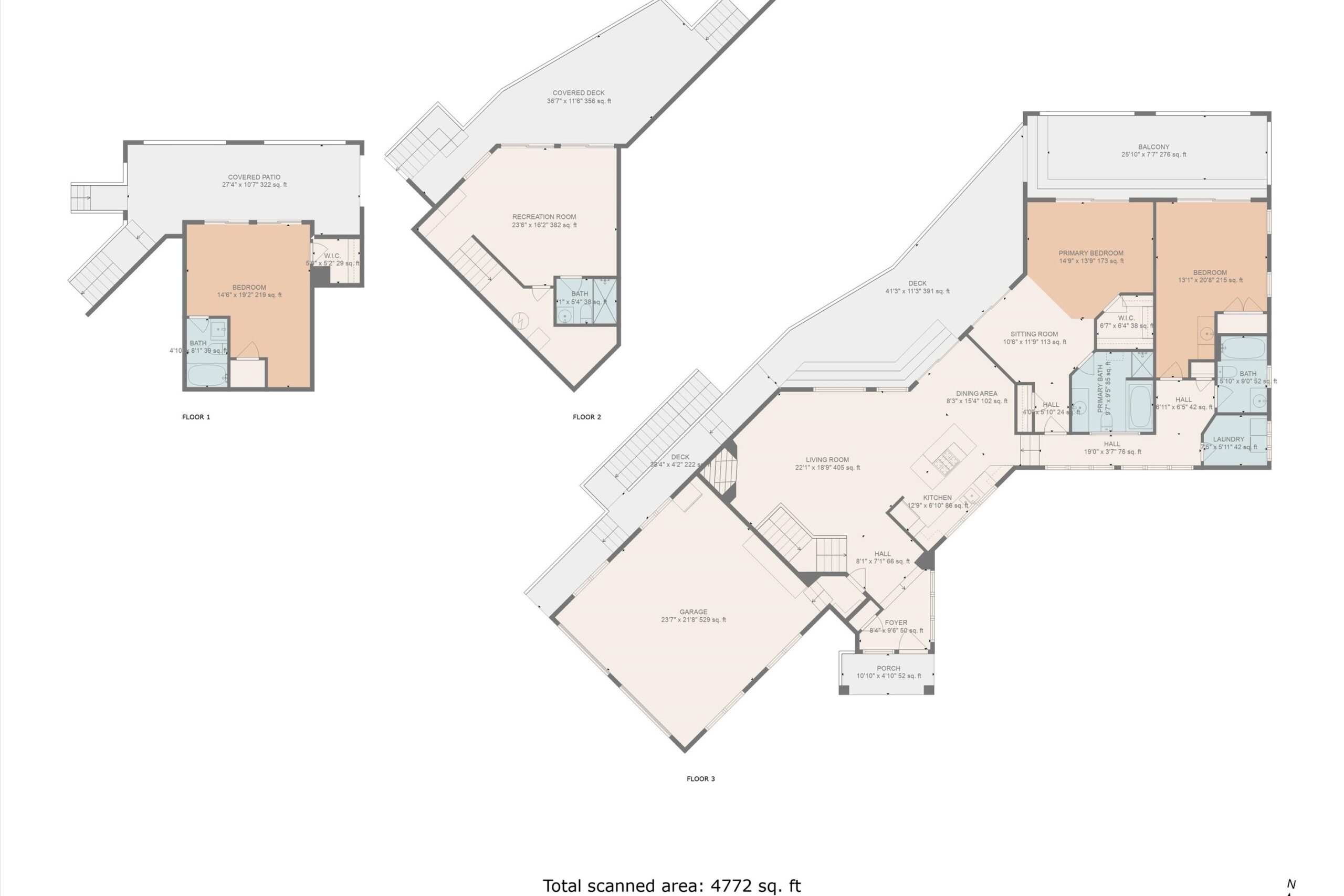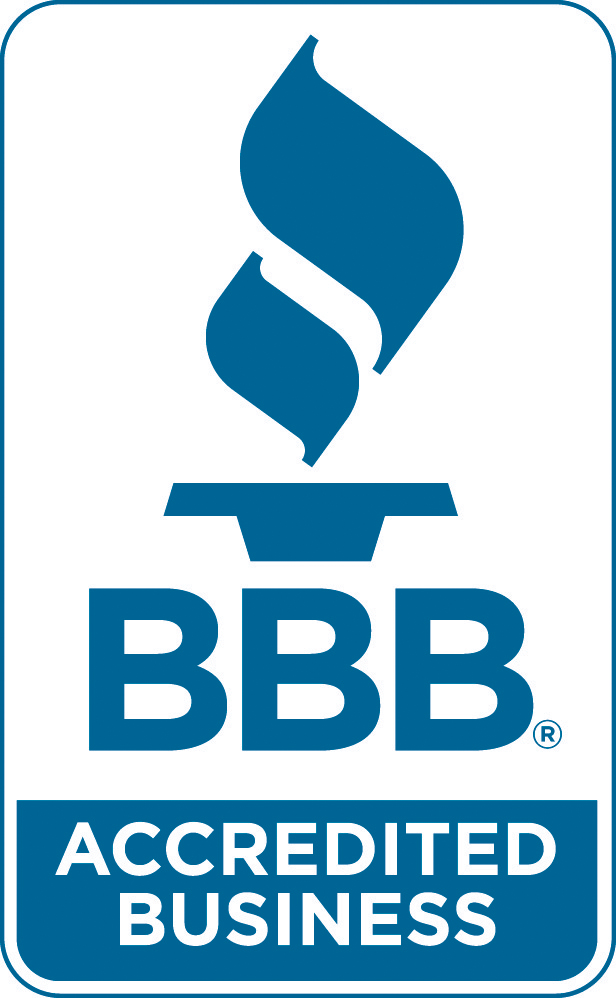Conveniently located between Rocky Mount & Westlake, with wide views of the 4H Peninsula, this unique 3-level home was designed by Ralph Palmisano in 2000. Its classic Mediterranean lines are perfectly adapted to the hillside point lot & puts you close enough to the water to be startled by the sound of fish jumping or to see the shad & bluegills swarming as you lounge on one of its 4 decks. Shoreline features natural stone that abuts a man-made stone seawall constructed some 50 years ago by the original owners shortly after the lake was formed. Current owners purchased the property in 1993 & contracted Ben Perdue to build the boathouse, which was completed in 1996. Streetside, the house is located on a cul-de-sac in a small, close-knit community that has at least one neighborhood “Pig Pickin” every year & its 2 roads are county maintained, including plowing in winter. There is a concrete driveway leading to the attached 2-car garage & you don’t have to be a marathon athlete to walk to the end to get the mail.
Lower level studio with separate entrance.
Pictures say a lot, but don’t show the 2 x 6 exterior framing, the Andersen casement windows, & sliding doors throughout the house or the solid core interior doors. Additionally, there is a propane furnace backup to the recently installed Carrier heat pump, so you are warm & cozy on the coldest winter nights when a heat pump can’t keep up. There is a partial-house Honda generator for those electrical outages that are bound to happen & central vac through the entire (approximately) 2,400 square feet of living space. Subdivision does have HOA that maintains boat ramp & provides water to each house. Fees in 2023 were $200 per home. House sells with furnishings listed – See list in Docs.
Style of House: 3 Lvl Split
Property Sub-Type: Single Family Residence
Year Built: 2000
Construction Status: Completed
Total Acreage: 0.41
Subdiv Map: Collinsville LD Co
Lot: 15
Block: 0
Section: 0
Tax ID: 0520201300
Entry Above Grade Finished SF: 2,100
Lower Below Grade Unfinished SF: 300
Total Above Grade Finished SF: 2,100
Total Finished SF: 2,100
Total Unfinished SF: 300
Grand Total Attached SF: 2,400
Total Bedroom: 2
Total Full Bath: 4
Primary Covered Prking: Garage Attached
Basement: Partial Basement
Schools
Elementary School: Glade Hill
Middle School: Ben Franklin Middle
High School: Franklin County
Directions
From Halesford Bridge: Take 122 South to Left on Scruggs Rd. Turn Right on Brooks Mill, then Left on Long Horne to Left on Blue Lake. House is on the Left side of the Cul-de-sac.
Documents
- Aerial Photography
- Topographic Map
- Floor Plans
- Plat
- Septic Plat
- Bylaws of Star Blue Lake Association
- Dues Letter for 2024
- Lake Disclosure
- Residential Property Disclosure
- Furniture List
- Summary of Rights
Asking Price
$1,060,000




