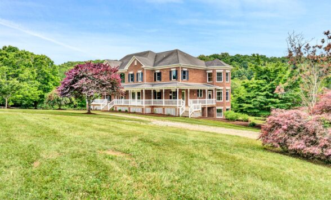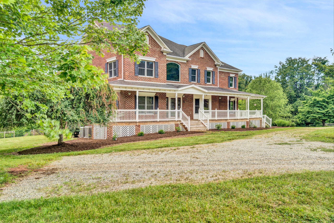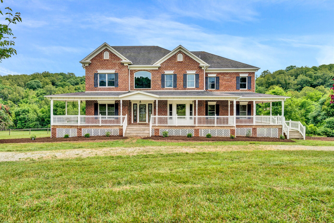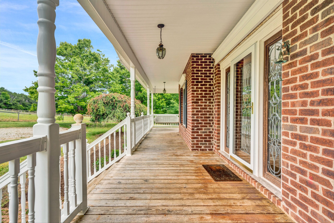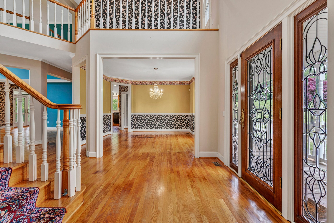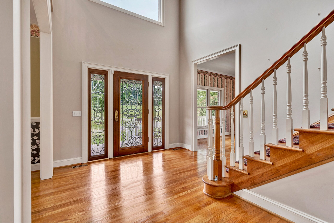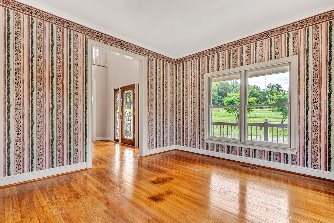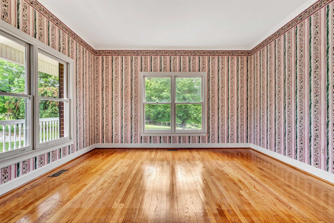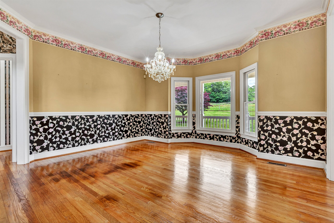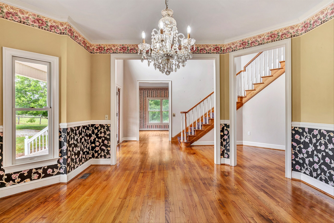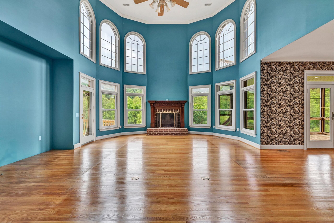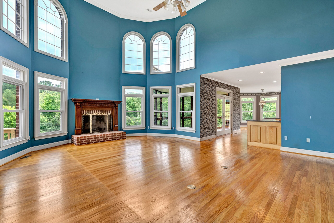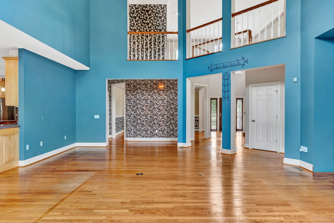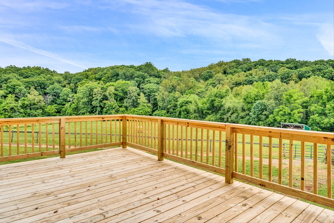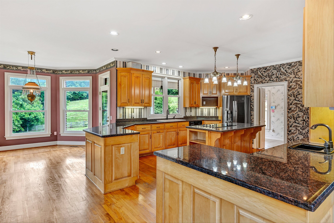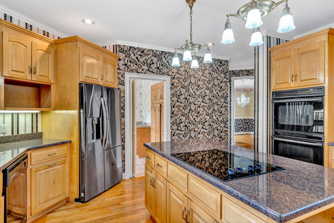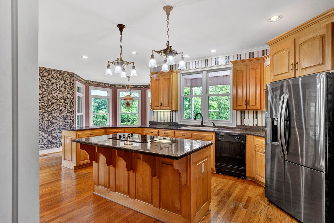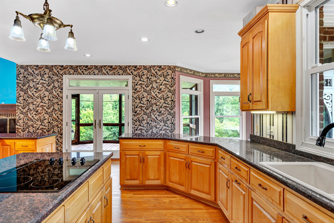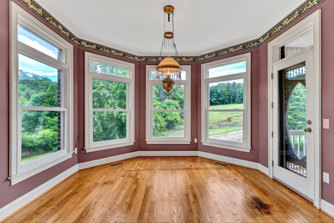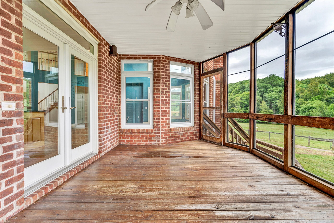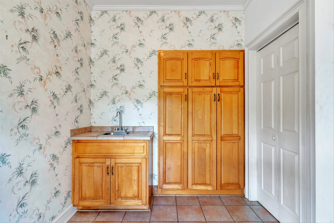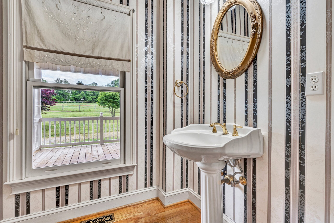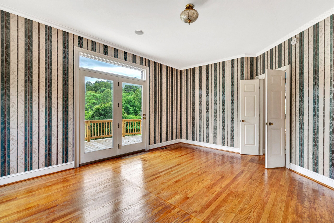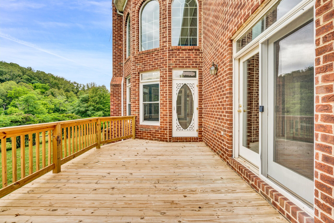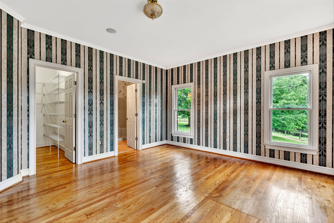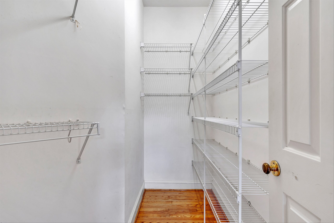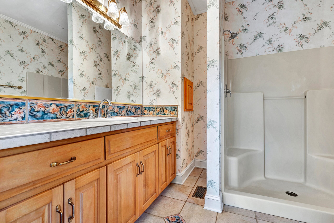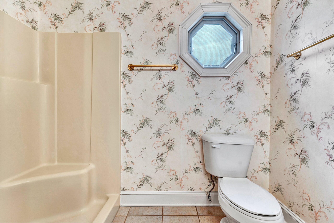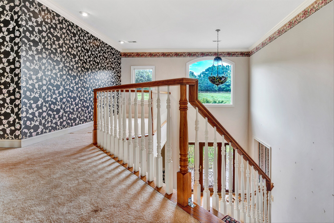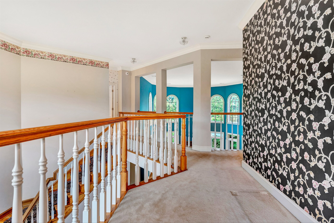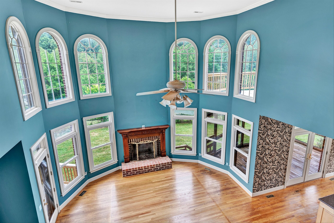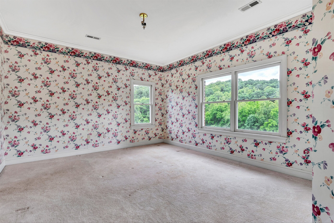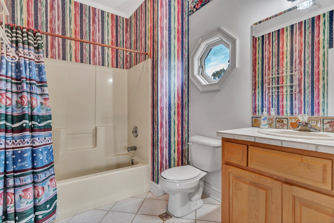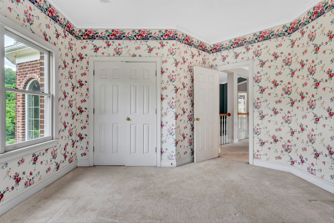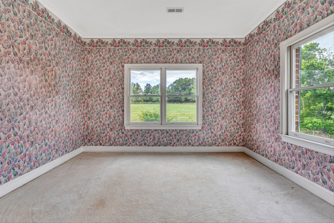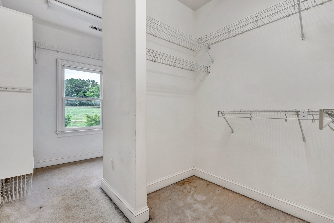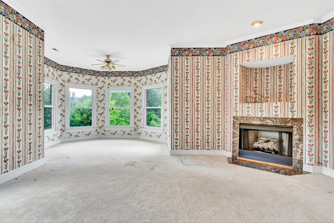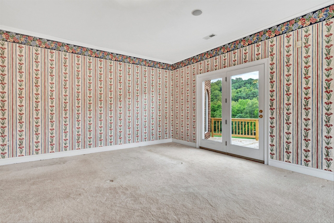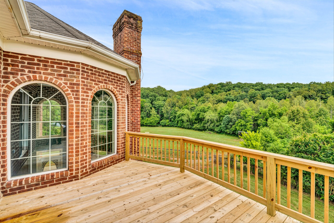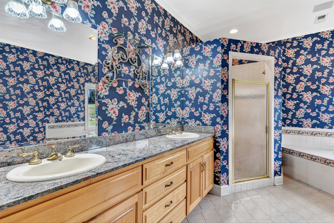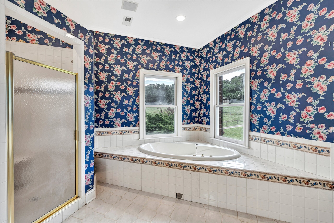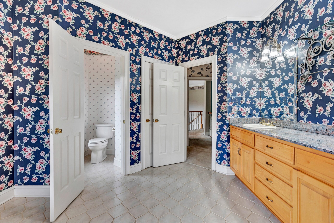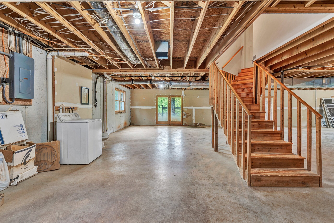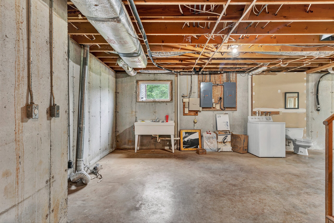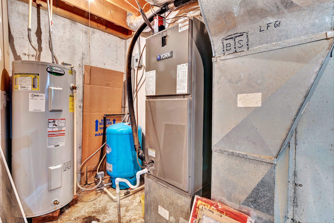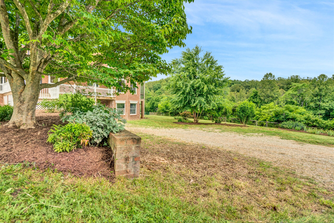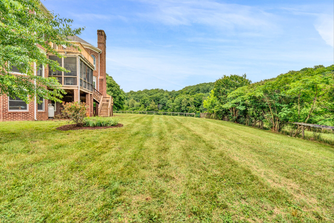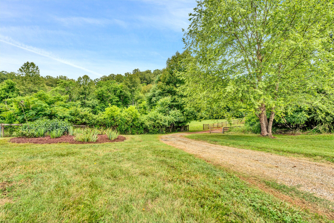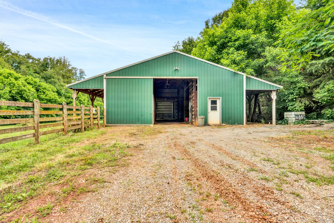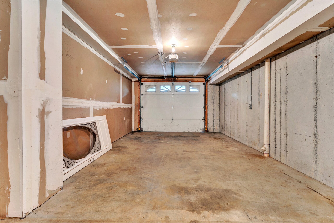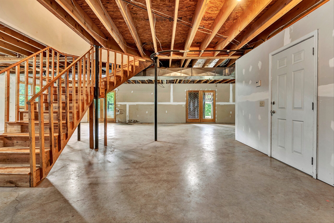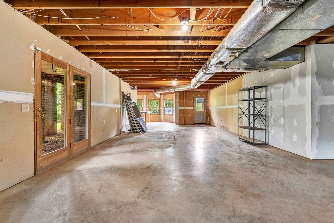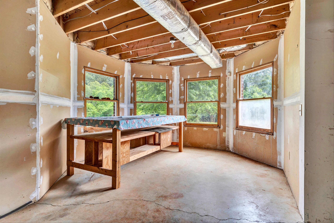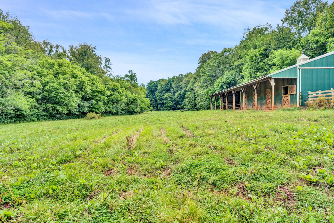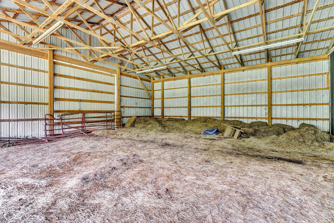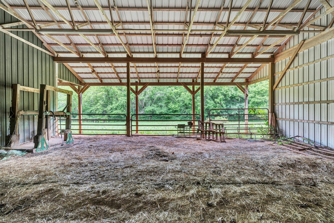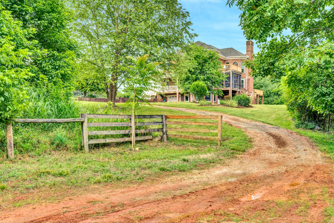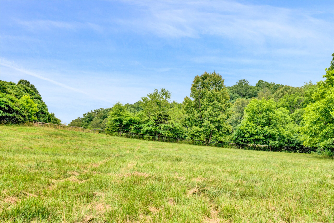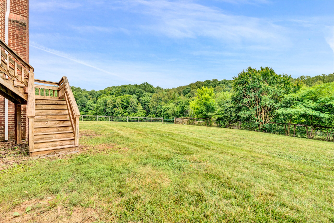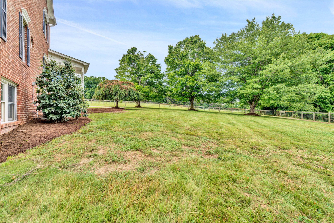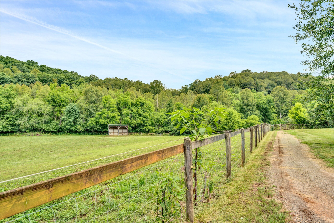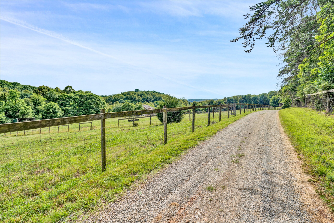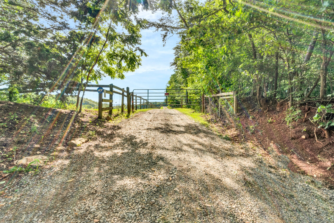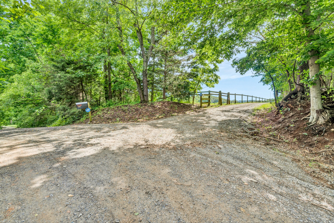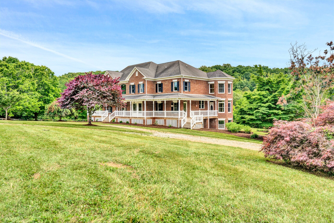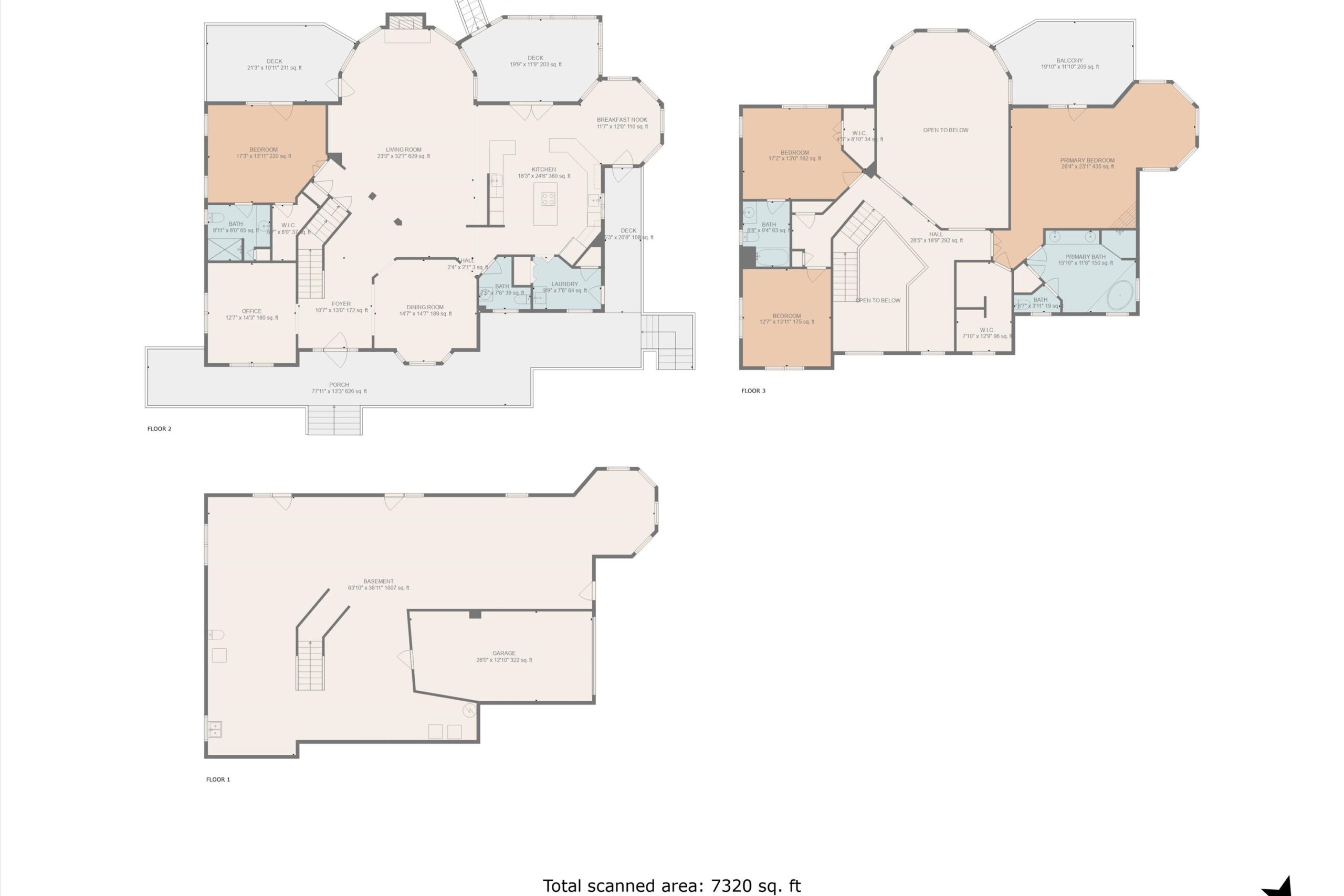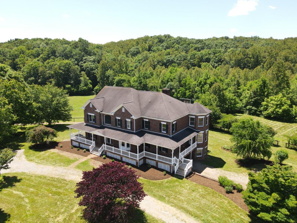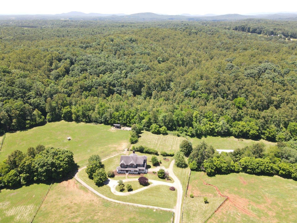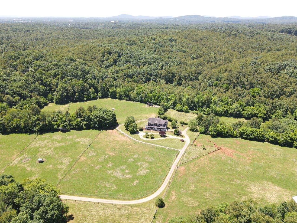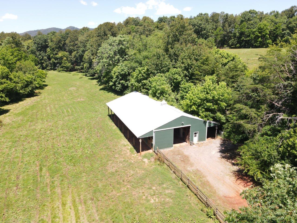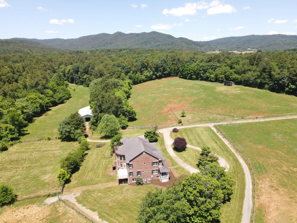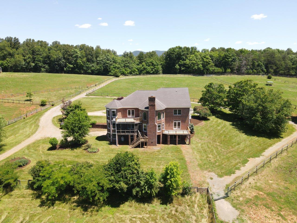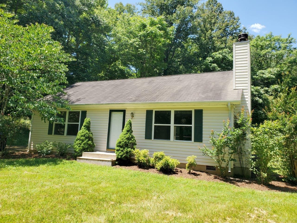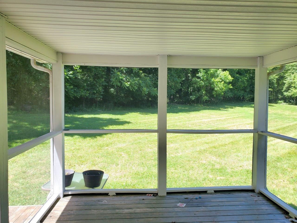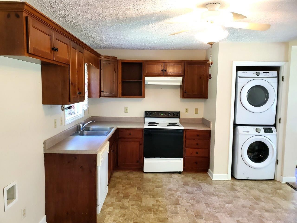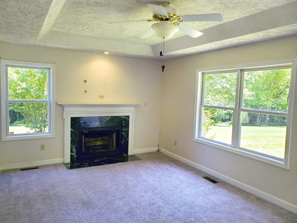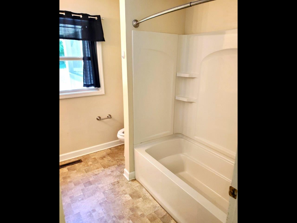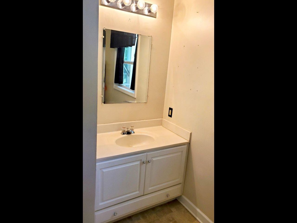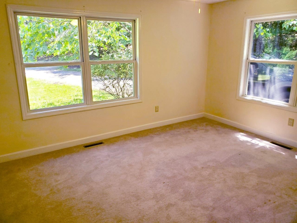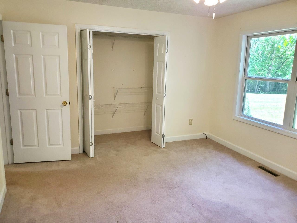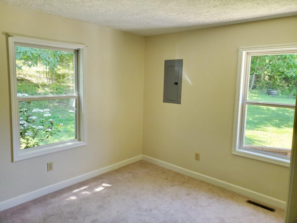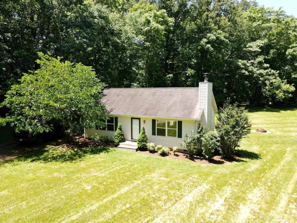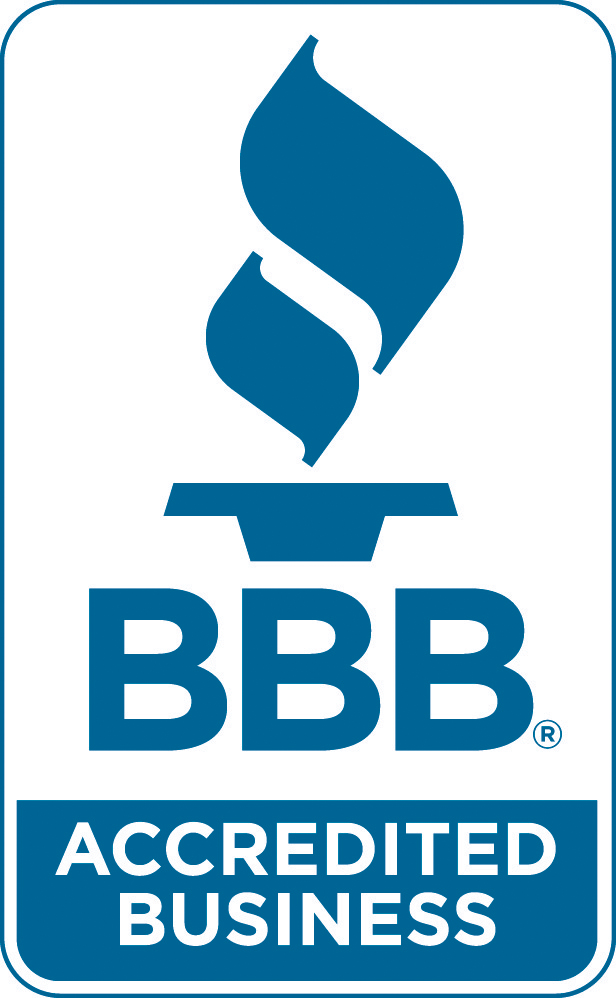Magnificent 170 AC Horse Farm with 2 houses, 4 stall horse barn, multiple paddocks & long frontage along Gills Creek, only 20 minutes to Carilion/Downtown Roanoke! This incredible country estate consists of a beautiful 4800 SF Brick 2-Story Home situated on 170 acres, comprised of appx 17 acres of open pasture & 150 acres of mature mixed hardwoods with long frontage along Gills Creek! There are several paddocks, run-in sheds & multiple water spigots throughout. Also includes 36’x82′ metal barn with 4 stalls & tack room. (2225 Red Valley) This beautiful 2-story, built in 1996, has a wraparound covered front porch. Unique features include oak hardwoods throughout the entry level & spacious open floor plan that includes a large open foyer & great room with vaulted ceilings & a wood burning fireplace. A large custom kitchen with maple cabinets & granite tops, eat-in-kitchen & screened in porch accessed off the kitchen. Entry level also featured a formal living room, large dining room & ensuite bedroom with walk-in closet & private balcony (new) overlooking Gills Creek. Upper level includes large Primary Ensuite bedroom with gas fireplace, spacious walk-in closet & its own private balcony (new). The large bedroom has tile flooring, a double sink vanity, tile walk-in shower & large soaker tub. Third ensuite bedroom is spacious as well. The bathroom includes tile top vanity, & fiberglass tub/shower. The additional room/office was appointed as a bedroom but could be used as an office or workout room. Lower level has plenty of room for additional finished space with the of exception of the flooring. Large open area includes a single car garage deep enough for 2 vehicles, laundry area & 400amp electric service.
(2279 Red Valley) There is an additional 950 SF, 2 Bedroom/1 Bath Ranch on the property with its own separate driveway from the main residence. This secluded residence would make an ideal guest/farm Staff house or rental property for the new owner.
Style of House: 2 Story
Property Sub-Type: Single Family Residence
Year Built: 1996
Construction Status: Completed
Total Acreage: 170±
Zoning Code: A1
Tax ID: 0180007200
Annual Taxes: $6,947 (Estimated by Agent)
Entry Above Grade Finished SF: 2,600
Upper Above Grade Finished SF: 2,213
Total Above Grade Finished SF: 4,813
Total Finished SF: 4,813
Grand Total Attached SF: 4,813
Total Bedrooms: 3
Total Full Baths: 3
Total Half Baths: 1
Prim. Covered Prking: Garage Under
# Prim Covered Spaces: 1
Basement: Walkout – Full
Total Covered Parking Spaces: 1
Contingency (Kickout Clause).
Schools
Elementary School: Windy Gap
Middle School: Ben Franklin Middle
High School: Franklin County
Directions
From Downtown Roanoke, take VA-116 over Windy Gap Mountain. Then, take a Right on Boones Mill Rd & left on Red Valley & property on the right.
Documents
- Aerial Photography
- Topographic Map
- 2225 Red Valley Road - Floor Plans
- 2225 Red Valley Road - Septic and Soil Report
- Residential Property Disclosure
Asking Price
$1,699,950




